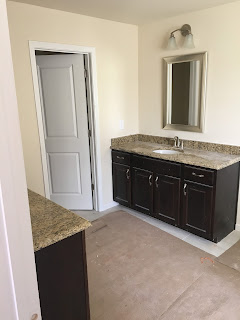Our meeting with the lender went very well today. However, we are still awaiting the right lot to be released so that we can start building. We should be under contract sometime between now and December, then it should be almost 5 months before we move in. We walked the house now for a 3rd time and looked at where different furniture would go and measurements. Here are some photos that are similar to our house, but ours will have different finishes and some slight differences, but same floor plan. It really feels like a dream come true that we have waited so long for. Timing is everything!!! We are so happy that things are starting to fall into place!
DINING ROOM
BREAKFAST ROOM LOOKING INTO LIVING ROOM
BREAKFAST ROOM
PANTRY
KITCHEN LOOKING FROM BREAKFAST AREA
FROM LIVING ROOM LOOKING INTO KITCHEN
HALF BATH
FRONT ENTRY
BONUS ROOM CLOSET = HOMEWORK CENTER WITH DESKS
Great lighting for closet! Definitely can use for kids work space!
KIDS BATHROOM
MASTER CLOSET
MASTER BATH
FOYER/ENTRY
Our stairs will be similar with wrought iron
ART/CRAFT/OFFICE off entry
Possible exterior color schemes





















No comments:
Post a Comment